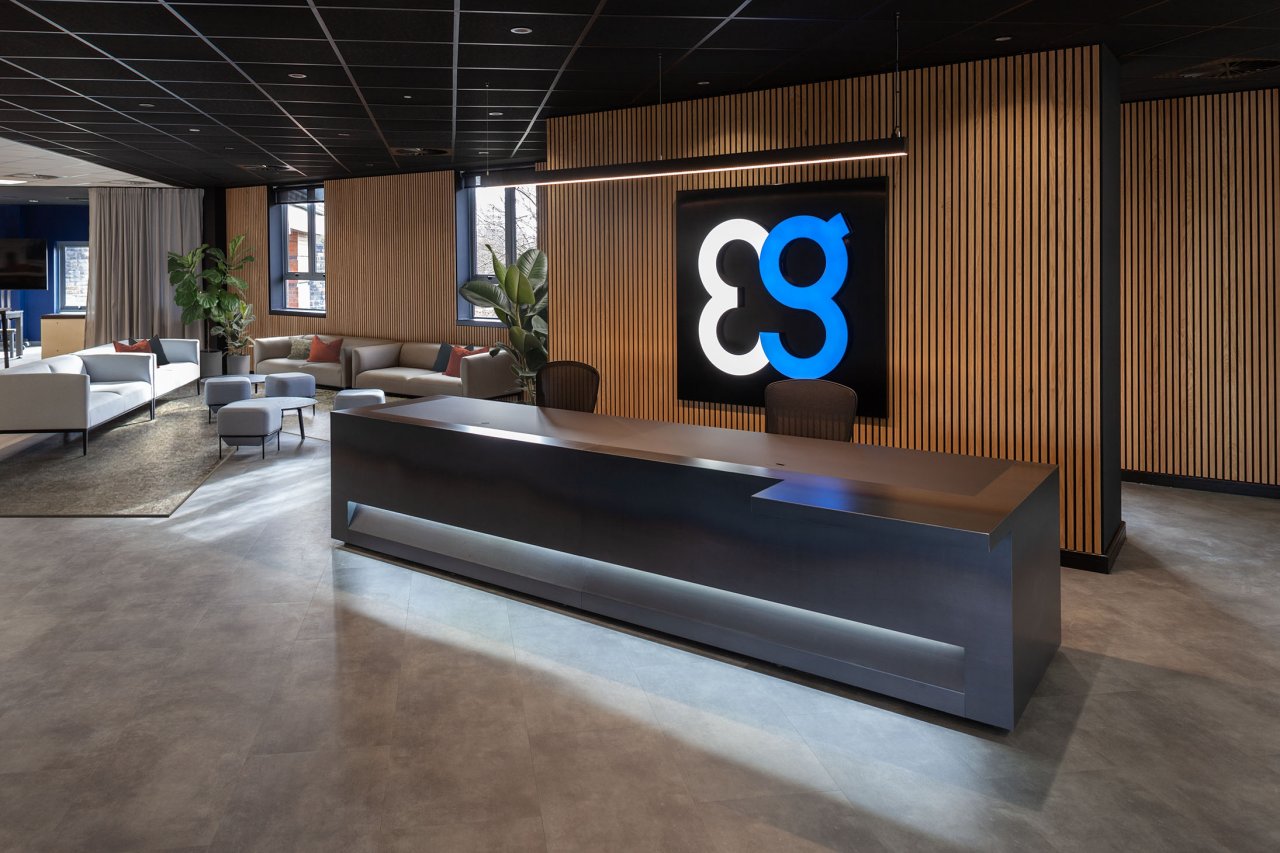
- Location:
Leeds
- Sector:
Workplace
- D&B Contractor:
Collaborating with Formm
- Services:
Concept design, Interior Architecture, FF&E Specification
Everlast wanted to relocate all areas of their business into one collaborative workspace in Leeds.

Their vision was to create a workplace which would encourage collaboration across the business allowing them to operate more efficiently, as well as creating a space for clients to visit and engage with the Everlast team, both on project work and socially.
Collaborating with Formm, our design solution created a variety of workplace settings to promote collaborative work and front of house spaces to welcome visitors and clients. Social spaces are designed to support and grow the Everlast culture and ethos and staff are encouraged to use them in and out of working hours.
Open plan workstations and various meeting spaces support the several divisions within the Everlast business, ensuring the business can successfully operate and deliver.
Spaces created: Work Settings, Meeting Spaces, Collaboration Zones, Bar, Auditorium, Training Room and Welcome Lounge.
